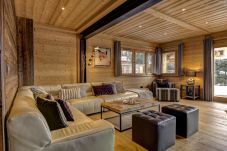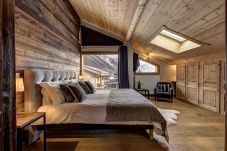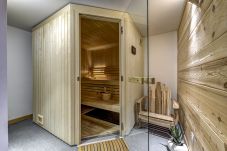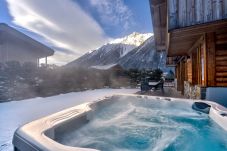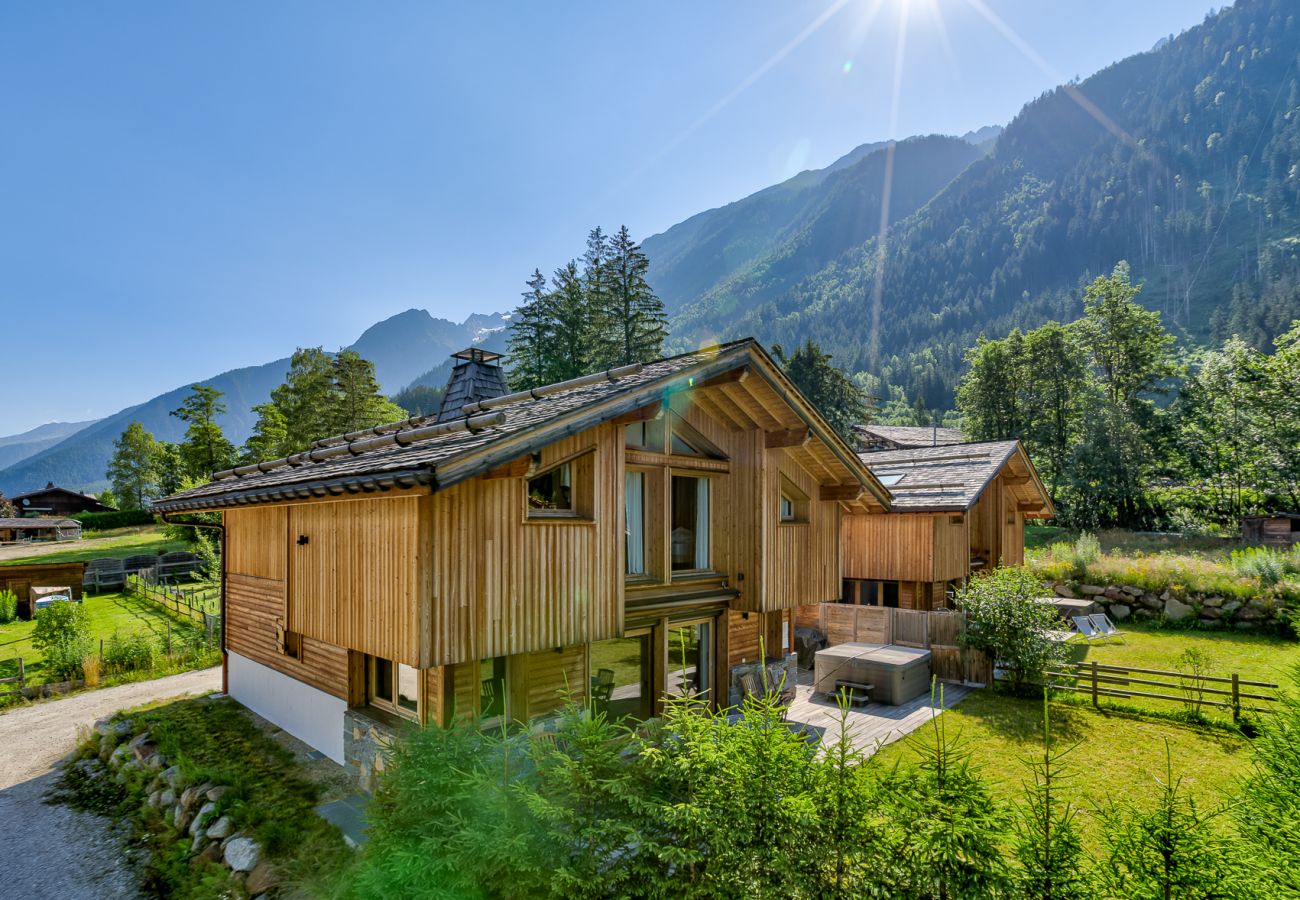
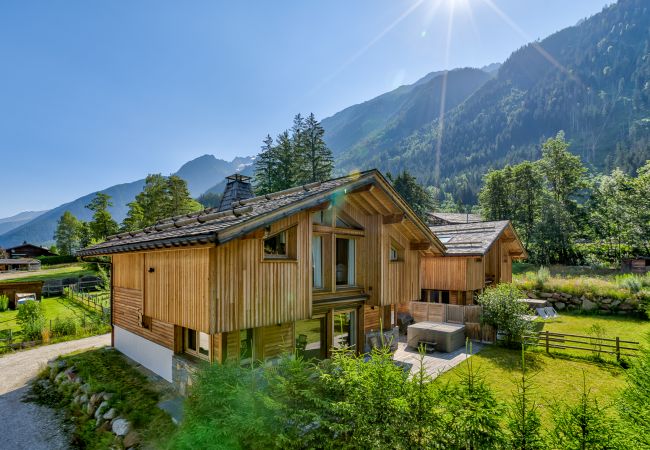

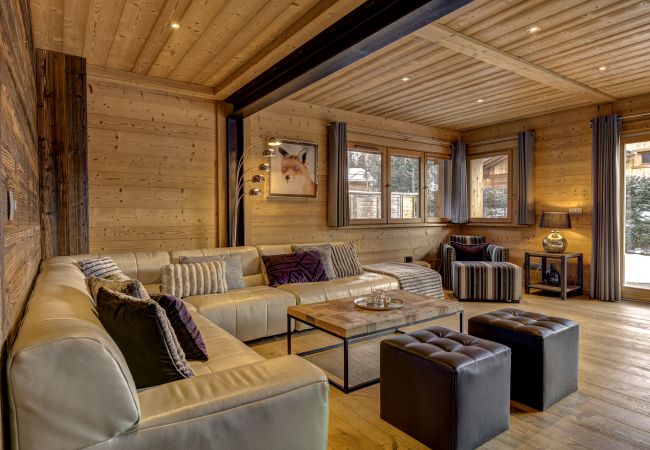

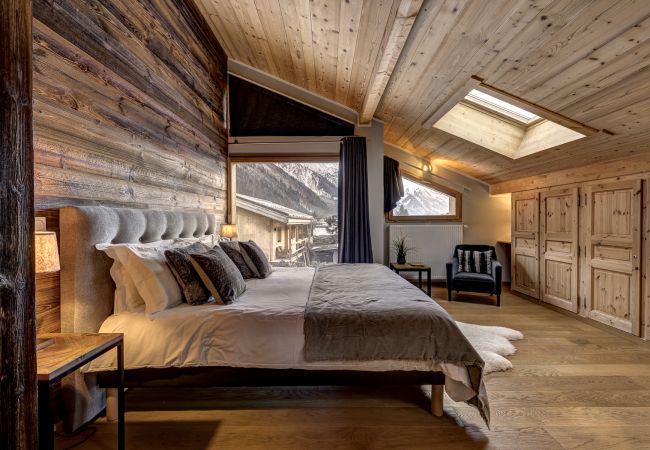

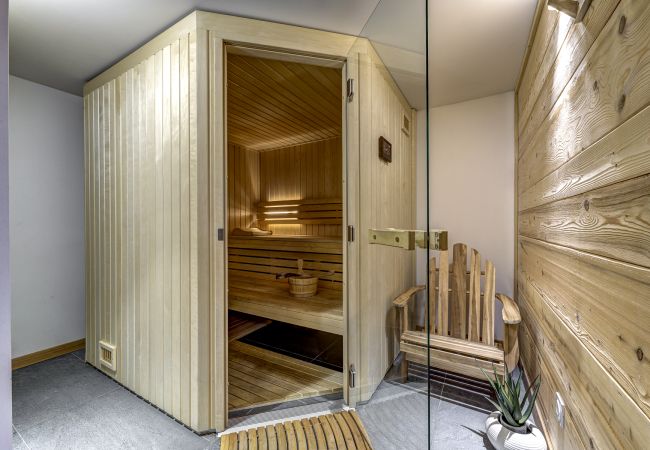

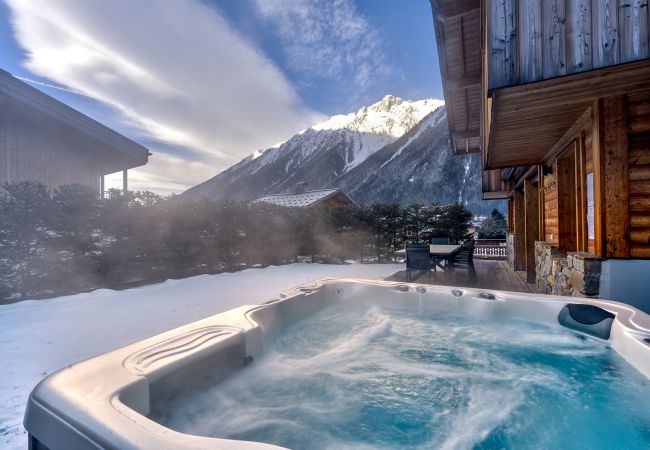




























































- occupants 10
-
10 Single beds
10 - 5 Bedrooms 5
-
5 bathrooms
1 toilet/half bathroom 6 - 240 m² 240 m²
- Wi-Fi Wi-Fi
Accommodation
Description
KEY FEATURES
- Outdoor hot-tub and indoor sauna so you can unwind and sooth any aching muscles after a day on the mountain
- Private terrace and garden with outdoor dining furniture, BBQ in summer and views towards Mont Blanc
- Stylish log fireplace in the living area for cosy, atmospheric winter evenings
- Separate TV room and entertainment facilities include Free WiFi, UK TV, DVD player and iPod dock
- Ski storage with boot dryers so you can step in to dry ski boots each morning
- Garage parking for one car and one exterior parking space
BEDROOMS
The chalet sleeps up to 10 people in 5 bedrooms. There is a maximum of 10 separate beds available, configured as follows:
Bedroom 1 : Two single beds or double bed (first floor) with ensuite bathroom with separate shower, and WC
Bedroom 2 : Two single beds or double bed (first floor) with ensuite shower room with WC
Bedroom 3 : Two single bed (first floor) with ensuite shower room with WC
Bedroom 4 : Two single beds or double bed (lower ground floor) with ensuite bathroom with separate shower, and WC
Bedroom 5 : Two single beds or double bed (lower ground floor) with ensuite shower room with WC
OUR OPINION
Planards 1 is one of our most popular chalets thanks to its central location and fully flexible (double or twin) bedrooms which are all en-suite. Added to this the chalet has a winning combination of generous contemporary living spaces, spa facilities and Mont Blanc views which make it especially appealing. It is a chalet not to be missed. For larger groups, Planards 2 is right next door and is identical in terms of capacity, facilities and layout.
Distribution of bedrooms
Bathroom distribution
Special features
Open plan kitchen (induction)
Views
General
Mandatory or included services
Optional services
From 1/12 To 31/12
Price: € 250.00 / booking
From 1/12 To 31/12
Price: € 200.00 / booking
Taxes
Your schedule
Security Deposit (refundable)
Comments
- No pets allowed
Booking conditions
From the booking date until 57 days before check-in, cancelling the booking would have a penalty of € 30
In case of cancellation the following charges will apply
Additional notes
- The agency asks you to contact them a week before arrival to inform them of your plane/ship Nº and the arrival time to arrange key collection.
- We kindly ask you to phone us about your arrival time once you are at your destination.
- Pets not allowed.
Map and distances
-
Distances
Bus station - Mer de Glace bus stop
400 m
Town centre - Chamonix Centre
500 m
Train station - Chamonix-Mont-Blanc
550 m
Restaurant - Moo
550 m
Restaurant - Mess
600 m
Ski Slope - Planard Nursery
700 m
River - Arve
700 m
Restaurant - Mumma
750 m
Shops - Super U
850 m
Ski Slope - Savoy Nursery
900 m
Shops - Carrefour
1 km
Ski Slope - Le Brevent
1.4 km
Bus station - Chamonix Sud bus station
2.4 km
Ski Slope - La Flegere
2.49 km
Golf course - Chamonix les Praz 18 hole golf course
2.8 km
Hospital - Hospital Mont-Blanc
2.8 km
Ski Slope - Grands Montets
8 km
Ski Slope - Les Houches
9.99 km
Ski Slope - Le Tour & Vallorcine
11.51 km
Airport - Geneva Airport
99 km
International airport - Geneva Airport
99 km
Availability calendar
| February - 2026 | ||||||
| Mon | Tue | Wed | Thur | Fri | Sat | Sun |
| 1 | ||||||
| 2 | 3 | 4 | 5 | 6 | 7 | 8 |
| 9 | 10 | 11 | 12 | 13 | 14 | 15 |
| 16 | 17 | 18 | 19 | 20 | 21 | 22 |
| 23 | 24 | 25 | 26 | 27 | 28 | |
| March - 2026 | ||||||
| Mon | Tue | Wed | Thur | Fri | Sat | Sun |
| 1 | ||||||
| 2 | 3 | 4 | 5 | 6 | 7 | 8 |
| 9 | 10 | 11 | 12 | 13 | 14 | 15 |
| 16 | 17 | 18 | 19 | 20 | 21 | 22 |
| 23 | 24 | 25 | 26 | 27 | 28 | 29 |
| 30 | 31 | |||||
| April - 2026 | ||||||
| Mon | Tue | Wed | Thur | Fri | Sat | Sun |
| 1 | 2 | 3 | 4 | 5 | ||
| 6 | 7 | 8 | 9 | 10 | 11 | 12 |
| 13 | 14 | 15 | 16 | 17 | 18 | 19 |
| 20 | 21 | 22 | 23 | 24 | 25 | 26 |
| 27 | 28 | 29 | 30 | |||
| May - 2026 | ||||||
| Mon | Tue | Wed | Thur | Fri | Sat | Sun |
| 1 | 2 | 3 | ||||
| 4 | 5 | 6 | 7 | 8 | 9 | 10 |
| 11 | 12 | 13 | 14 | 15 | 16 | 17 |
| 18 | 19 | 20 | 21 | 22 | 23 | 24 |
| 25 | 26 | 27 | 28 | 29 | 30 | 31 |
| June - 2026 | ||||||
| Mon | Tue | Wed | Thur | Fri | Sat | Sun |
| 1 | 2 | 3 | 4 | 5 | 6 | 7 |
| 8 | 9 | 10 | 11 | 12 | 13 | 14 |
| 15 | 16 | 17 | 18 | 19 | 20 | 21 |
| 22 | 23 | 24 | 25 | 26 | 27 | 28 |
| 29 | 30 | |||||
| July - 2026 | ||||||
| Mon | Tue | Wed | Thur | Fri | Sat | Sun |
| 1 | 2 | 3 | 4 | 5 | ||
| 6 | 7 | 8 | 9 | 10 | 11 | 12 |
| 13 | 14 | 15 | 16 | 17 | 18 | 19 |
| 20 | 21 | 22 | 23 | 24 | 25 | 26 |
| 27 | 28 | 29 | 30 | 31 | ||
Price lists
| DatesPrice per night (VAT included) | |
|---|---|
| 07/02/2026 · 08/03/2026 |
€ 1,740 |
| 09/03/2026 · 31/03/2026 |
€ 1,505 |
| 01/04/2026 · 14/04/2026 |
€ 1,230 |
| 15/04/2026 · 30/04/2026 |
€ 1,060 |
| 01/05/2026 · 02/06/2026 |
€ 1,085 |
| 03/06/2026 · 23/06/2026 |
€ 1,140 |
Special offers
|
Discount of 30% for bookings of more than 6 nights
From 01/02/2026 to 30/04/2026
|
30%
discount
|
|
Discount of 25% for bookings of more than 5 nights
From 01/02/2026 to 30/04/2026
|
25%
discount
|
|
Discount of 15% for bookings of more than 4 nights
From 01/02/2026 to 30/04/2026
|
15%
discount
|
|
Discount of 30% for bookings of more than 6 nights
From 01/05/2026 to 31/07/2026
|
30%
discount
|
3D Virtual tour
Similar properties
-
Chalet Capricorne is a beautiful, alpine chalet which perfectly combines modern design with traditional materials. Situated right by the golf course and 225m from the bus stop the chalet is located in a peaceful setting with exceptional mountain views. Chalet Capricorne boasts a private garden, large terrace, sauna and hot-tub.
KEY FEATURES
- Outdoor hot-tub, sauna and fitness room for apres-ski relaxation
- Mont Blanc views from the spacious balcony with outdoor furniture and beautiful garden with BBQ
- Central log fireplace in the living area for cosy and atmospheric winter evenings
- Entertainment facilities include Smart TV with streaming services, Free WiFi and UK Sky TV
- Covered private parking for two cars in a car port and two further exterior spaces
BEDROOMS
The chalet sleeps up to 10 people in 5 bedrooms. There is a maximum of 7 separate beds available, configured as follows:
Bedroom 1 : Double bed (1st floor) with ensuite shower room with WC, and balcony
Bedroom 2 : Double bed (1st floor) with ensuite shower room and access to separate WC
Bedroom 3 : Double room (ground floor) with ensuite shower room and access to separate WC
Bedroom 4 : Two single beds or double bed (ground floor) with access to shared bathroom with WC
Bedroom 5 : Two single beds (ground floor) with access to shared bathroom with WC
OUR OPINION
Chalet Capricorne is a wonderful property in a quiet location, surrounded by breathtaking mountain views. It offers fantastic outdoor space, be it on the sunny balcony with dining furniture or in the spacious lawned garden. It is just 3 minutes walk from the local bus stop so access to the Chamonix valley couldn’t be easier. For us, the fact that this chalet also has a sauna and hot tub is the icing on the cake - it’s the perfect way to relax after a day in the mountains. Chalet Capricorne is a great all year round property due to its proximity to the Flegere lift and the golf course. -
Planards 2 is a fabulous alpine chalet offering a spacious and stylish interior with a quality finish. Situated in a peaceful residential area, the chalet is just 500 metres from the main high street and a 5 minute drive to both the Brevent and Flegere ski areas. With fabulous views of Mont Blanc, a hot-tub and sauna, this chalet is the perfect Alpine retreat.
KEY FEATURES
- Outdoor hot-tub and indoor sauna so you can unwind and sooth any aching muscles after a day on the mountain
- Private terrace and garden with outdoor dining furniture, BBQ in summer and views towards Mont Blanc
- Stylish log fireplace in the living area for cosy, atmospheric winter evenings
- Separate TV room and entertainment facilities include Free WiFi, UK TV, DVD player and iPod dock
- Ski storage with boot dryers so you can step in to dry ski boots each morning
- Garage parking for one car and one exterior parking space
BEDROOMS
The chalet sleeps up to 10 people in 5 bedrooms. There is a maximum of 10 separate beds available, configured as follows:
Bedroom 1 : Two single beds or double bed (first floor) with ensuite bathroom with separate shower, and WC
Bedroom 2 : Two single beds or double bed (first floor) with ensuite shower room with WC
Bedroom 3 : Two single beds (first floor) with ensuite shower room with WC
Bedroom 4 : Two single beds or double bed (lower ground floor) with ensuite bathroom with separate shower, and WC
Bedroom 5 : Two single beds or double bed (lower ground floor) with ensuite shower room with WC
OUR OPINION
Along with its sister chalet (Planards 1), Planards 2 is extremely popular. We find that guests repeatedly return to this chalet for its fully flexible en-suite bedrooms, spacious living areas, wonderful spa facilities and its proximity to the town centre. Added to all this is the bonus of fabulous views towards Mont Blanc. For larger groups, Planards 1 is right next door and is identical in terms of capacity, facilities and layout.



