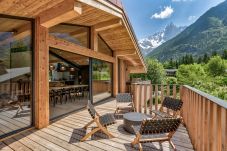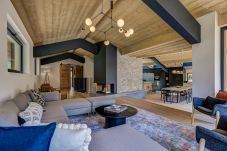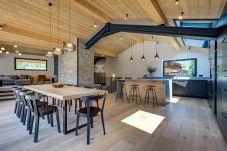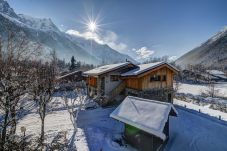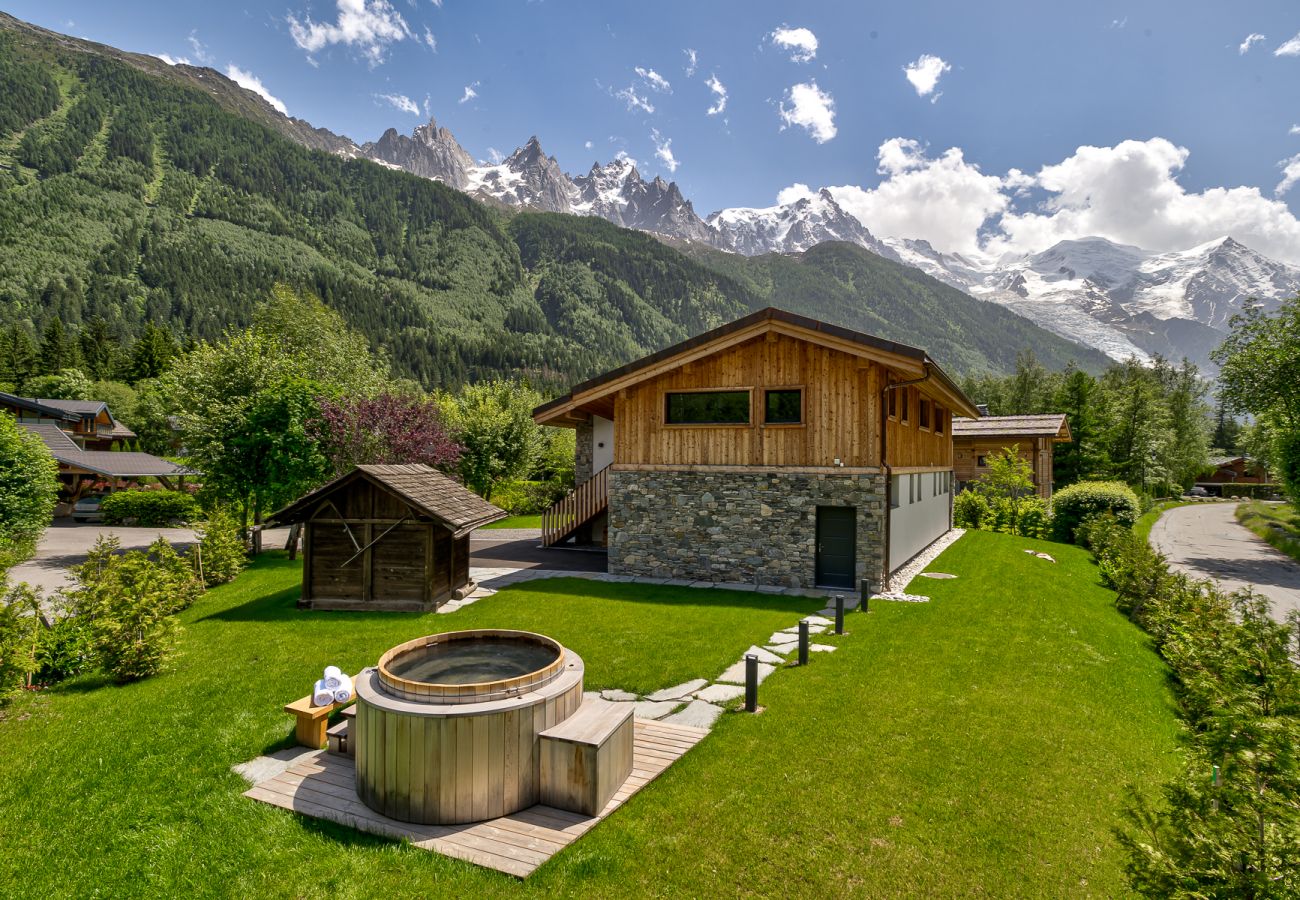
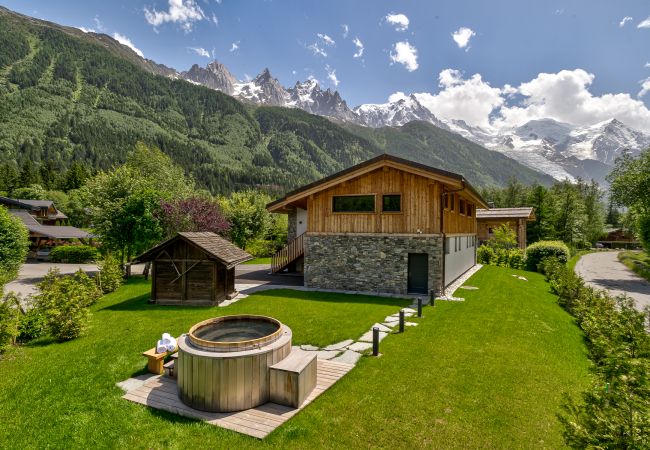

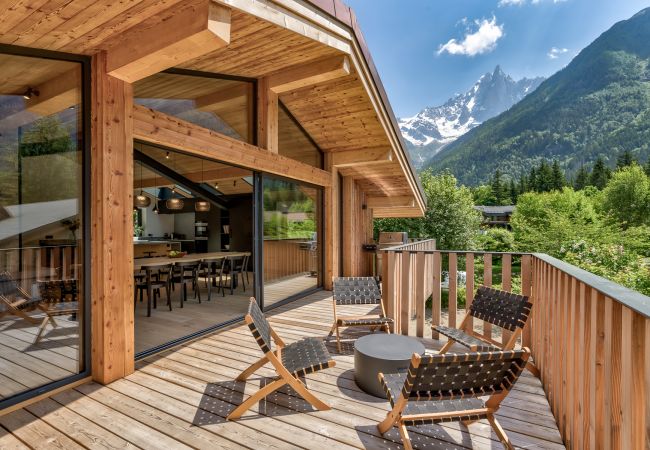

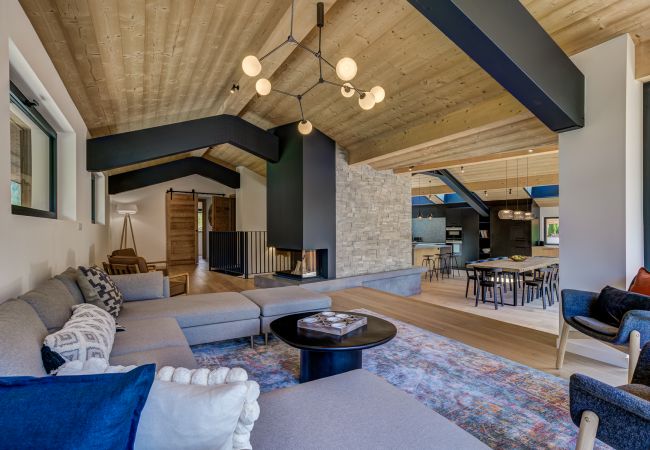

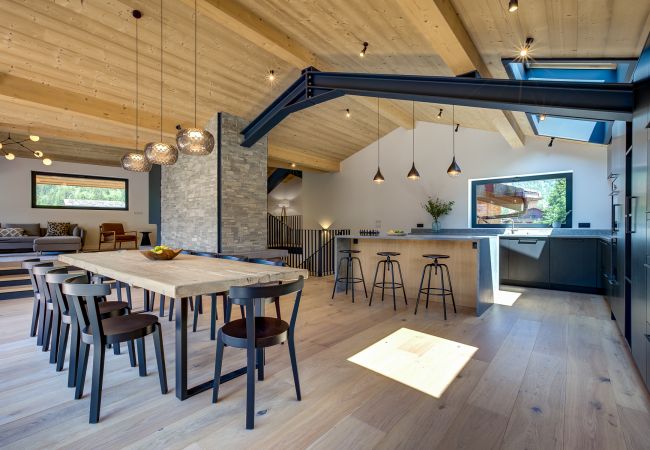

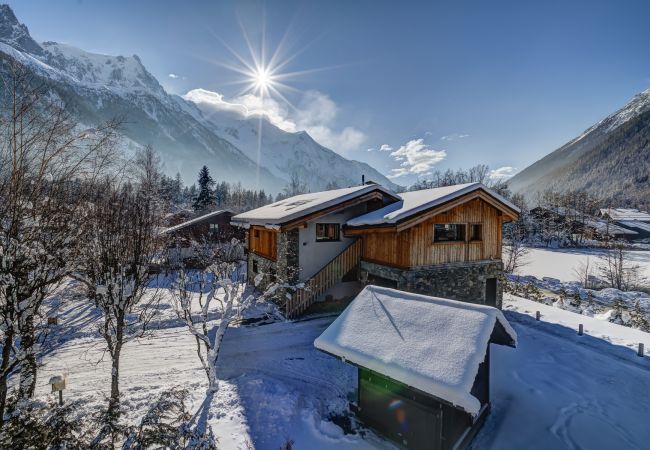














































- occupants 10
-
1 Double bed
8 Single beds
9 - 5 Bedrooms 5
-
4 bathrooms
1 toilet/half bathroom 5 - 275 m² 275 m²
- Wi-Fi Wi-Fi
Accommodation
Description
KEY FEATURES
- Outdoor hot-tub with views of Mont Blanc and indoor sauna
- Spacious balcony with outdoor dining furniture and BBQ as well as a large garden
- Separate TV room with smart TV for access to streaming services
- Log fireplace in the living area for cosy winter nights by the fireside
- Ski and bike storage with ski boot warmers
- Garage parking for one car and exterior parking for up to three cars
BEDROOMS
The chalet sleeps up to 10 people in 5 bedrooms. There is a maximum of 9 separate beds available, configured as follows:
Bedroom 1 : Double bed (ground floor) with ensuite bathroom with separate shower and WC
Bedroom 2 : Two single beds or double bed (ground floor) with ensuite shower room with WC
Bedroom 3 : Two single beds or double bed (ground floor) with access to a shared shower room with WC
Bedroom 4 : Two single beds or double bed (ground floor) with access to a shared shower room with WC
Bedroom 5 : Two single beds or double bed (first floor) with ensuite shower room and separate WC
OUR OPINION
We recommend booking early to secure a stay here! Chalet Breitalps has proved very popular since its launch and has a high level of repeat guests. The interior offers plenty of space and the views towards Mont Blanc from the sunny, south-west facing balcony are spectacular. Its location between Chamonix and Les Praz offers a peaceful setting yet is only a short walk from either hub. With a large garden, sauna and hot-tub, this is a great option for groups and families alike.
Distribution of bedrooms
Bathroom distribution
Special features
Open plan kitchen (induction)
Views
General
Mandatory or included services
Optional services
From 1/12 To 31/12
Price: € 250.00 / booking
From 1/12 To 31/12
Price: € 200.00 / booking
Taxes
Your schedule
Security Deposit (refundable)
Comments
- No pets allowed
Booking conditions
From the booking date until 57 days before check-in, cancelling the booking would have a penalty of € 30
In case of cancellation the following charges will apply
Additional notes
- The agency asks you to contact them a week before arrival to inform them of your plane/ship Nº and the arrival time to arrange key collection.
- We kindly ask you to phone us about your arrival time once you are at your destination.
- Pets not allowed.
Map and distances
-
Distances
Sand beach
0 m
River - Arve
300 m
Bus station - Les Ilettes Bus Stop
500 m
Restaurant - Le Cremerie du Moulin
850 m
Restaurant - Le Castel
1 km
Train station - Chamonix les Praz
1 km
Ski Slope - La Flegere
1.2 km
Golf course - Chamonix les Praz 18 hole golf course
1.3 km
Town centre - Chamonix
1.6 km
Restaurant - Joia
1.71 km
Ski Slope - Le Brevent
2 km
Train station - Chamonix-Mont-Blanc
2 km
Ski Slope - Savoy Nursery Slopes
2 km
Shops - Super U
2.49 km
Bus station - Chamonix Sud Bus Station
2.99 km
Ski Slope - Planards Nursery Slopes
3.3 km
Hospital - Hospital Mont-Blanc
3.49 km
Shops - Carrefour
4.01 km
Ski Slope - Grands Montets
6.5 km
Ski Slope - Le Tour & Vallorcine
9.99 km
Ski Slope - Les Houches
12.5 km
International airport - Geneva
100 km
Airport - Geneva
100 km
Availability calendar
| February - 2026 | ||||||
| Mon | Tue | Wed | Thur | Fri | Sat | Sun |
| 1 | ||||||
| 2 | 3 | 4 | 5 | 6 | 7 | 8 |
| 9 | 10 | 11 | 12 | 13 | 14 | 15 |
| 16 | 17 | 18 | 19 | 20 | 21 | 22 |
| 23 | 24 | 25 | 26 | 27 | 28 | |
| March - 2026 | ||||||
| Mon | Tue | Wed | Thur | Fri | Sat | Sun |
| 1 | ||||||
| 2 | 3 | 4 | 5 | 6 | 7 | 8 |
| 9 | 10 | 11 | 12 | 13 | 14 | 15 |
| 16 | 17 | 18 | 19 | 20 | 21 | 22 |
| 23 | 24 | 25 | 26 | 27 | 28 | 29 |
| 30 | 31 | |||||
| April - 2026 | ||||||
| Mon | Tue | Wed | Thur | Fri | Sat | Sun |
| 1 | 2 | 3 | 4 | 5 | ||
| 6 | 7 | 8 | 9 | 10 | 11 | 12 |
| 13 | 14 | 15 | 16 | 17 | 18 | 19 |
| 20 | 21 | 22 | 23 | 24 | 25 | 26 |
| 27 | 28 | 29 | 30 | |||
| May - 2026 | ||||||
| Mon | Tue | Wed | Thur | Fri | Sat | Sun |
| 1 | 2 | 3 | ||||
| 4 | 5 | 6 | 7 | 8 | 9 | 10 |
| 11 | 12 | 13 | 14 | 15 | 16 | 17 |
| 18 | 19 | 20 | 21 | 22 | 23 | 24 |
| 25 | 26 | 27 | 28 | 29 | 30 | 31 |
| June - 2026 | ||||||
| Mon | Tue | Wed | Thur | Fri | Sat | Sun |
| 1 | 2 | 3 | 4 | 5 | 6 | 7 |
| 8 | 9 | 10 | 11 | 12 | 13 | 14 |
| 15 | 16 | 17 | 18 | 19 | 20 | 21 |
| 22 | 23 | 24 | 25 | 26 | 27 | 28 |
| 29 | 30 | |||||
| July - 2026 | ||||||
| Mon | Tue | Wed | Thur | Fri | Sat | Sun |
| 1 | 2 | 3 | 4 | 5 | ||
| 6 | 7 | 8 | 9 | 10 | 11 | 12 |
| 13 | 14 | 15 | 16 | 17 | 18 | 19 |
| 20 | 21 | 22 | 23 | 24 | 25 | 26 |
| 27 | 28 | 29 | 30 | 31 | ||
Price lists
| DatesPrice per night (VAT included) | |
|---|---|
| 07/02/2026 · 08/03/2026 |
€ 1,465 |
| 09/03/2026 · 31/03/2026 |
€ 1,315 |
| 01/04/2026 · 14/04/2026 |
€ 1,100 |
| 15/04/2026 · 30/04/2026 |
€ 1,005 |
| 01/05/2026 · 02/06/2026 |
€ 900 |
| 03/06/2026 · 23/06/2026 |
€ 1,060 |
Special offers
|
Discount of 30% for bookings of more than 6 nights
From 01/02/2026 to 30/04/2026
|
30%
discount
|
|
Discount of 25% for bookings of more than 5 nights
From 01/02/2026 to 30/04/2026
|
25%
discount
|
|
Discount of 15% for bookings of more than 4 nights
From 01/02/2026 to 30/04/2026
|
15%
discount
|
|
Discount of 30% for bookings of more than 6 nights
From 01/05/2026 to 31/07/2026
|
30%
discount
|
3D Virtual tour
Similar properties
-
Chalet Capricorne is a beautiful, alpine chalet which perfectly combines modern design with traditional materials. Situated right by the golf course and 225m from the bus stop the chalet is located in a peaceful setting with exceptional mountain views. Chalet Capricorne boasts a private garden, large terrace, sauna and hot-tub.
KEY FEATURES
- Outdoor hot-tub, sauna and fitness room for apres-ski relaxation
- Mont Blanc views from the spacious balcony with outdoor furniture and beautiful garden with BBQ
- Central log fireplace in the living area for cosy and atmospheric winter evenings
- Entertainment facilities include Smart TV with streaming services, Free WiFi and UK Sky TV
- Covered private parking for two cars in a car port and two further exterior spaces
BEDROOMS
The chalet sleeps up to 10 people in 5 bedrooms. There is a maximum of 7 separate beds available, configured as follows:
Bedroom 1 : Double bed (1st floor) with ensuite shower room with WC, and balcony
Bedroom 2 : Double bed (1st floor) with ensuite shower room and access to separate WC
Bedroom 3 : Double room (ground floor) with ensuite shower room and access to separate WC
Bedroom 4 : Two single beds or double bed (ground floor) with access to shared bathroom with WC
Bedroom 5 : Two single beds (ground floor) with access to shared bathroom with WC
OUR OPINION
Chalet Capricorne is a wonderful property in a quiet location, surrounded by breathtaking mountain views. It offers fantastic outdoor space, be it on the sunny balcony with dining furniture or in the spacious lawned garden. It is just 3 minutes walk from the local bus stop so access to the Chamonix valley couldn’t be easier. For us, the fact that this chalet also has a sauna and hot tub is the icing on the cake - it’s the perfect way to relax after a day in the mountains. Chalet Capricorne is a great all year round property due to its proximity to the Flegere lift and the golf course. -
Planards 2 is a fabulous alpine chalet offering a spacious and stylish interior with a quality finish. Situated in a peaceful residential area, the chalet is just 500 metres from the main high street and a 5 minute drive to both the Brevent and Flegere ski areas. With fabulous views of Mont Blanc, a hot-tub and sauna, this chalet is the perfect Alpine retreat.
KEY FEATURES
- Outdoor hot-tub and indoor sauna so you can unwind and sooth any aching muscles after a day on the mountain
- Private terrace and garden with outdoor dining furniture, BBQ in summer and views towards Mont Blanc
- Stylish log fireplace in the living area for cosy, atmospheric winter evenings
- Separate TV room and entertainment facilities include Free WiFi, UK TV, DVD player and iPod dock
- Ski storage with boot dryers so you can step in to dry ski boots each morning
- Garage parking for one car and one exterior parking space
BEDROOMS
The chalet sleeps up to 10 people in 5 bedrooms. There is a maximum of 10 separate beds available, configured as follows:
Bedroom 1 : Two single beds or double bed (first floor) with ensuite bathroom with separate shower, and WC
Bedroom 2 : Two single beds or double bed (first floor) with ensuite shower room with WC
Bedroom 3 : Two single beds (first floor) with ensuite shower room with WC
Bedroom 4 : Two single beds or double bed (lower ground floor) with ensuite bathroom with separate shower, and WC
Bedroom 5 : Two single beds or double bed (lower ground floor) with ensuite shower room with WC
OUR OPINION
Along with its sister chalet (Planards 1), Planards 2 is extremely popular. We find that guests repeatedly return to this chalet for its fully flexible en-suite bedrooms, spacious living areas, wonderful spa facilities and its proximity to the town centre. Added to all this is the bonus of fabulous views towards Mont Blanc. For larger groups, Planards 1 is right next door and is identical in terms of capacity, facilities and layout.



